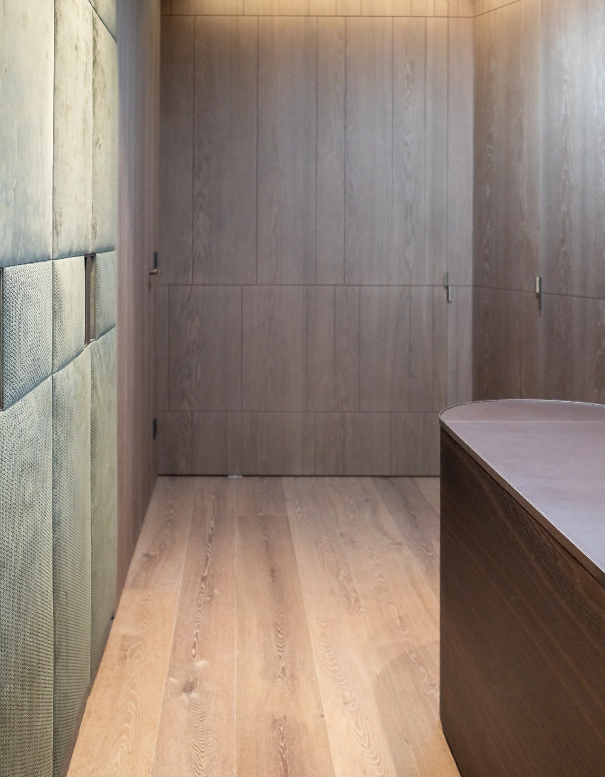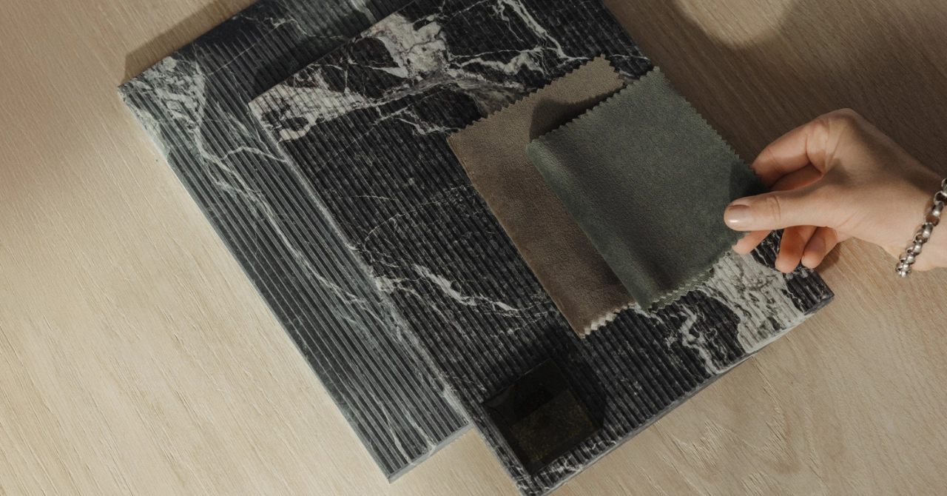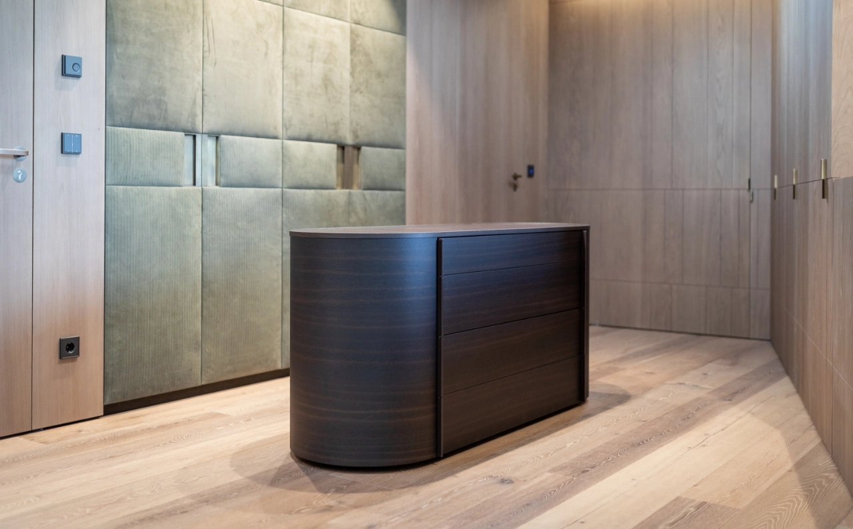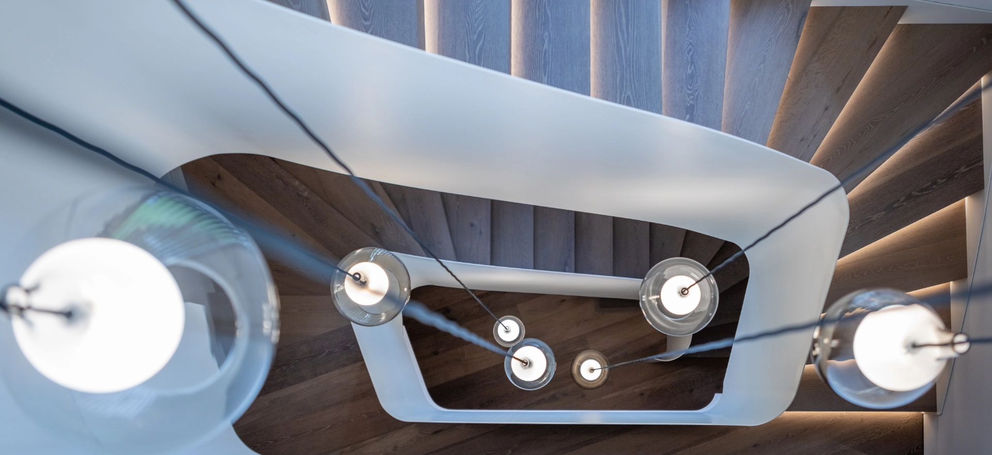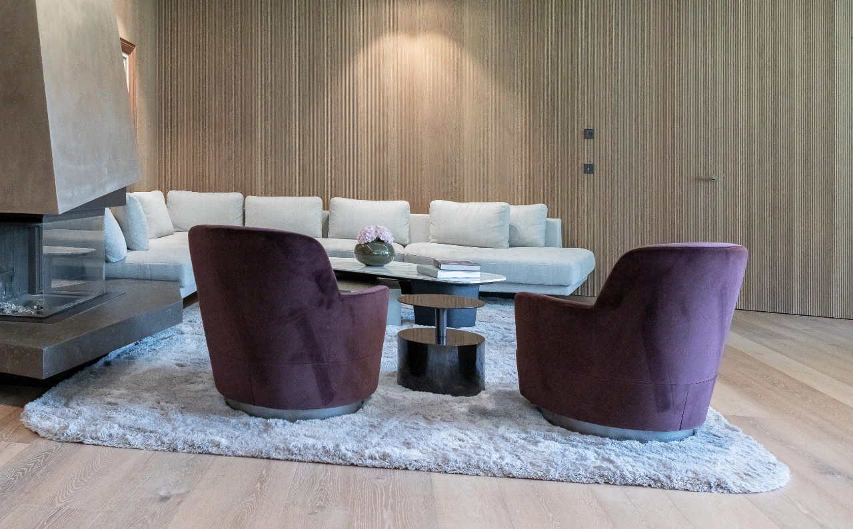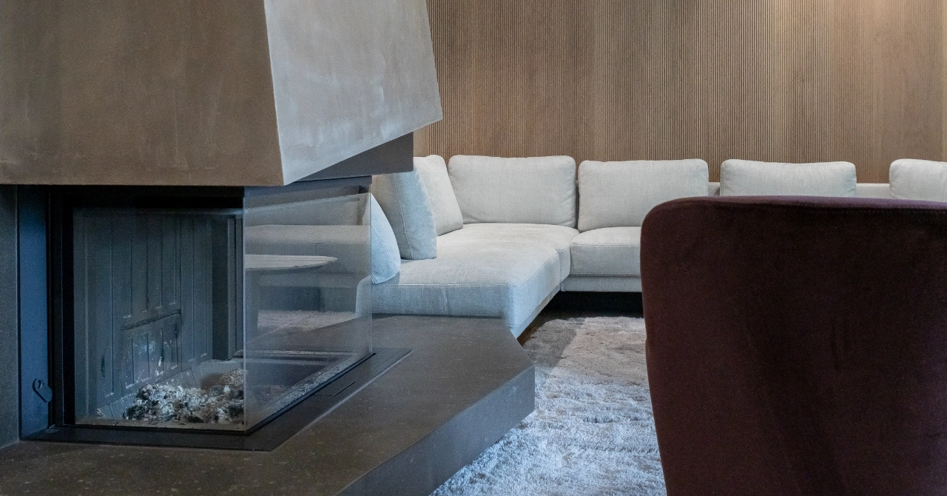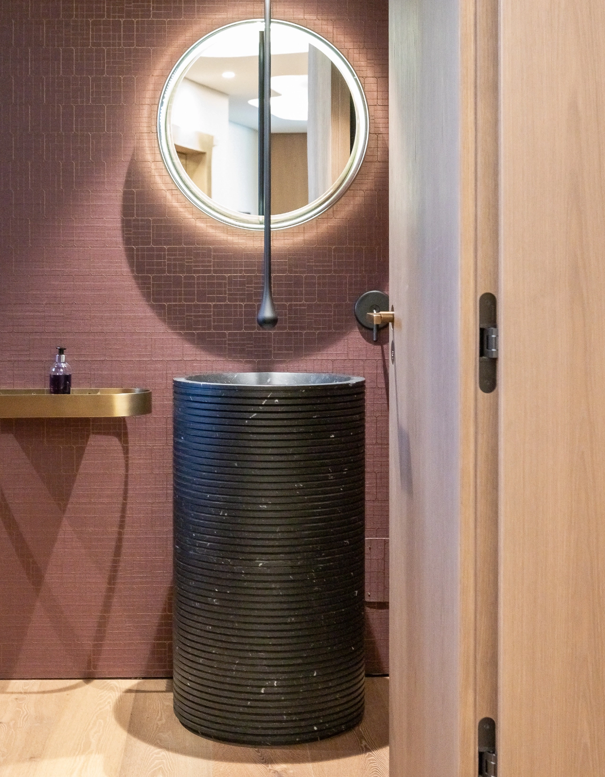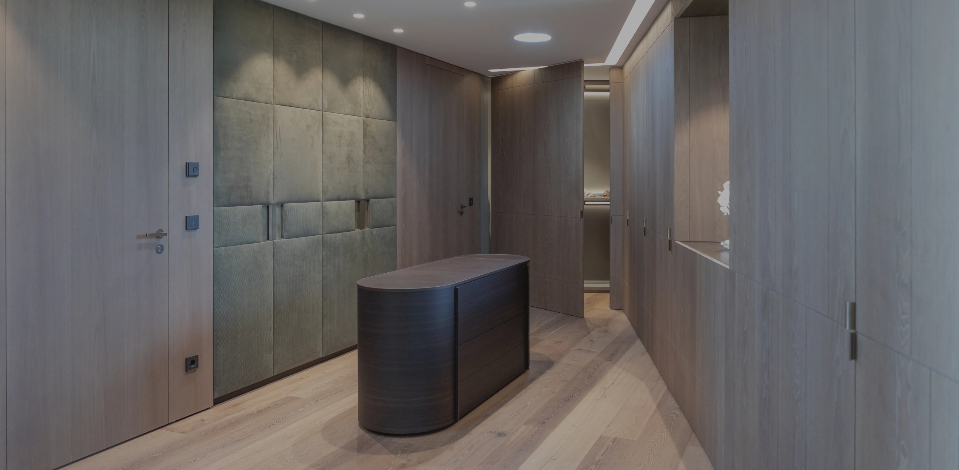Space for
Visions
Villa K
2018
Photos / Tom Eberharter
Our interior design team crafted a sophisticated design concept for this elegant villa, seamlessly blending state-of-the-art, invisible home technology with patinated surfaces, wooden paneling, stylish furniture, natural stone, and the finest fabrics.
The floor-to-ceiling window elements allow ample natural light to flood the interior, highlighting the sculptural wooden staircase with its artistic metal railing. A thoughtfully designed lighting concept, combining indirect lighting and strategically placed fixtures, creates a warm ambiance while accentuating the architectural highlights.
The custom-designed fireplace sofa integrates perfectly into the open living space with the kitchen, creating a cozy spot for cherished family moments.
