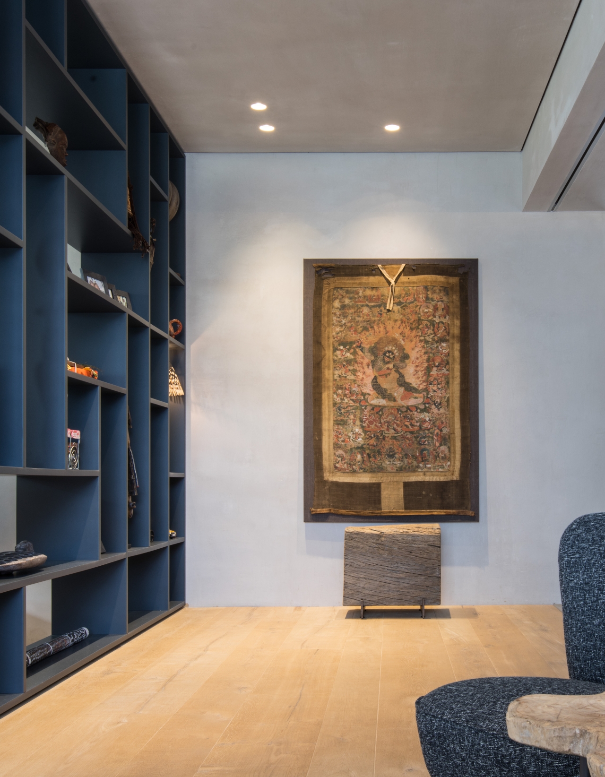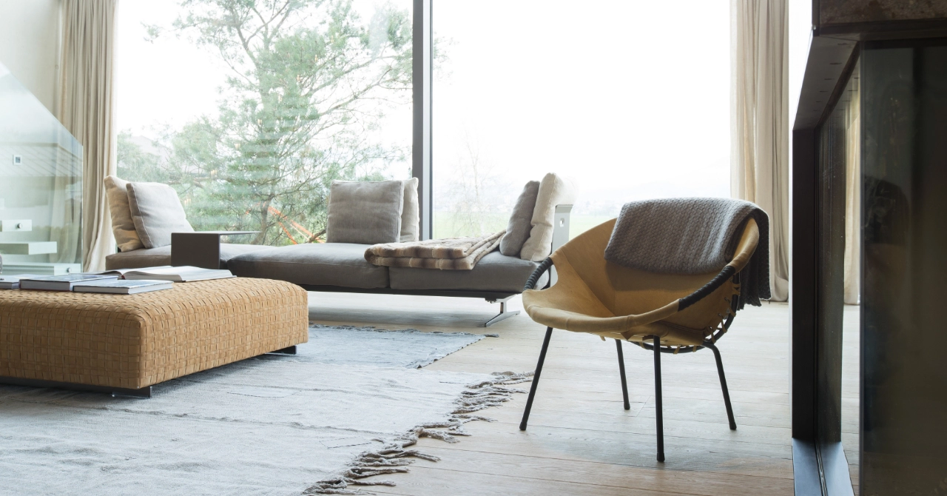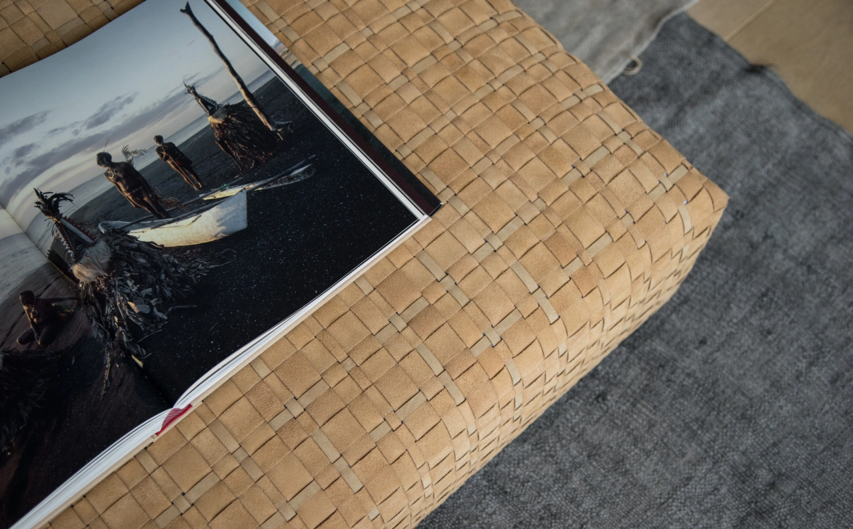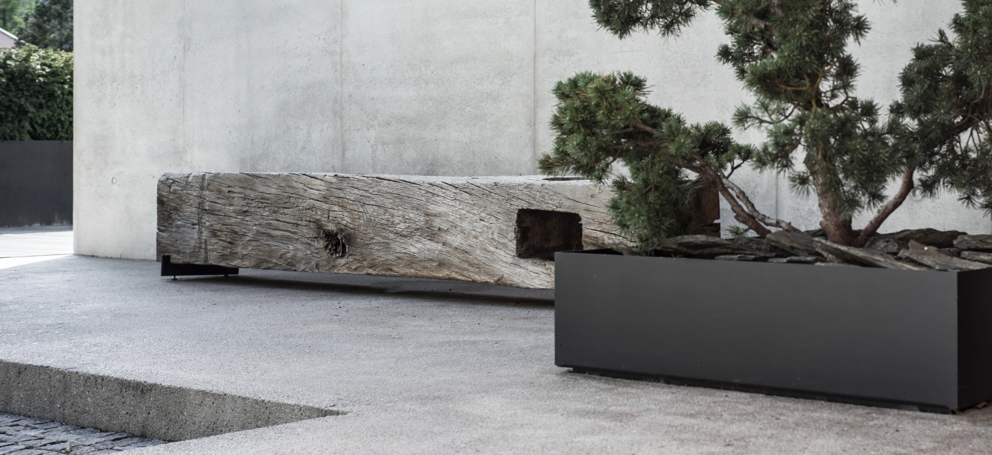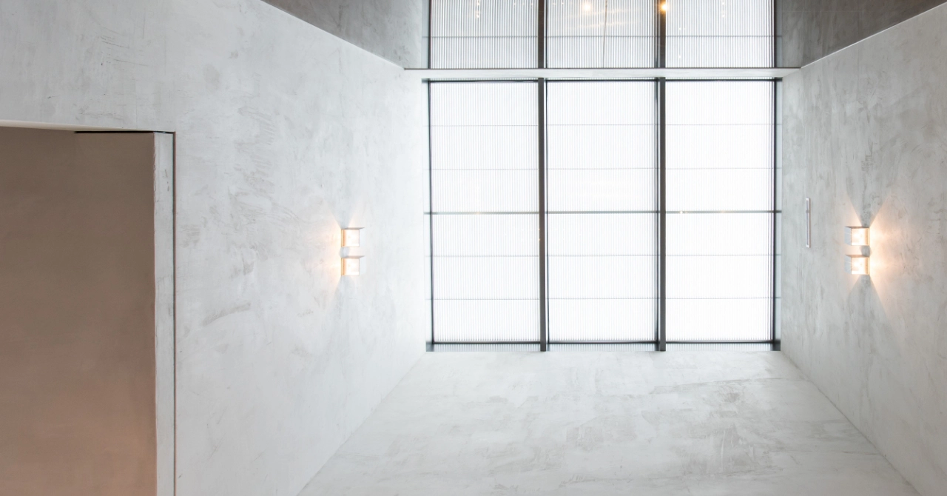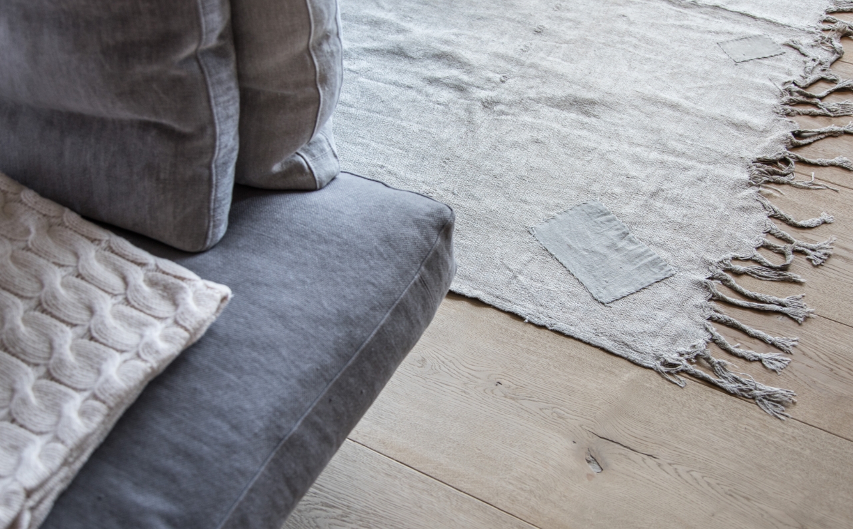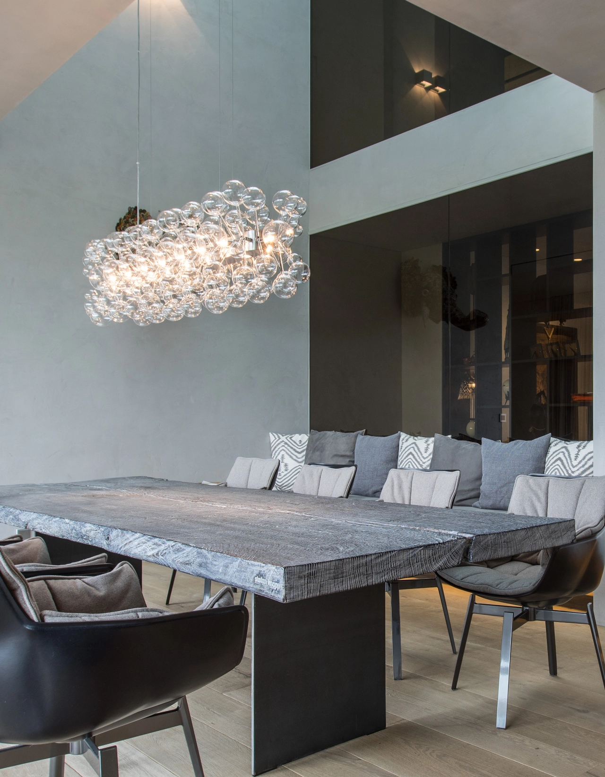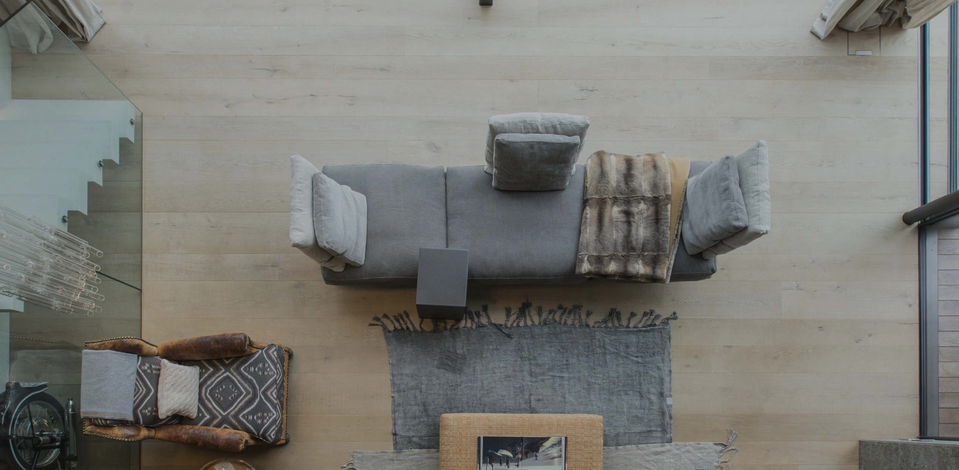Simplicity &
Serenity. Living
with Character.
Residential house T
2014
Photos / Furniture /
Furniture Installations
Wetscher GmbH
The interior design of this modern home was planned and expertly implemented by Reinhard Strasser and the Wetscher interior designers.
With its minimalist interior design, a combination of exposed concrete, wide, room-length wooden floorboards, plastered walls and individual elements, the simple, straight lines and shadow gaps are particularly striking. The planning of all areas, the finish of the details, the high-quality designer furniture and the accessories lovingly collected by the client were accurately embedded in the interior design. The generous Skyframe windows frame the almost seamless transition into nature, while the kitchen, living and dining areas were designed to be open and bright, creating a cozy and homely atmosphere despite the reduced simplicity.
The furniture by Treca de Paris, Flexform and B&B Italia adds a soft touch to the precise interior design.
