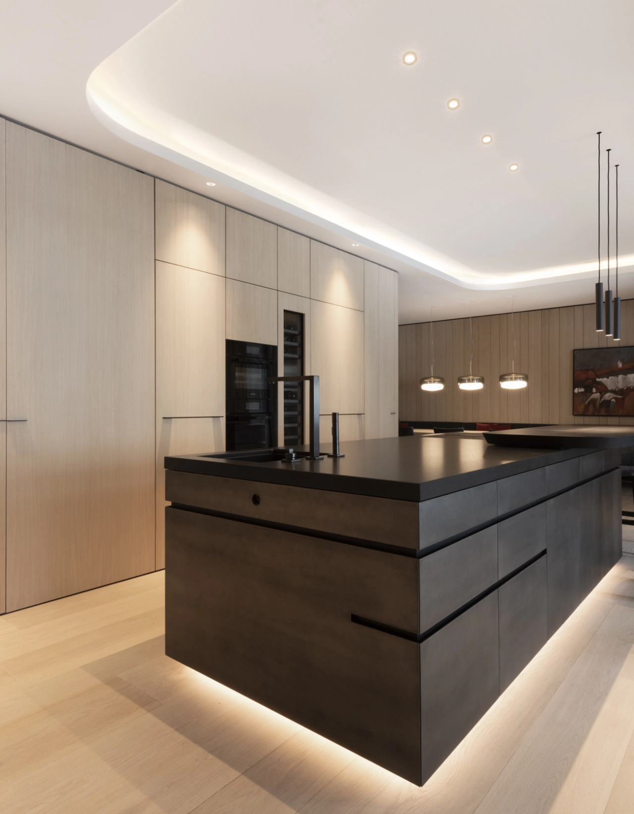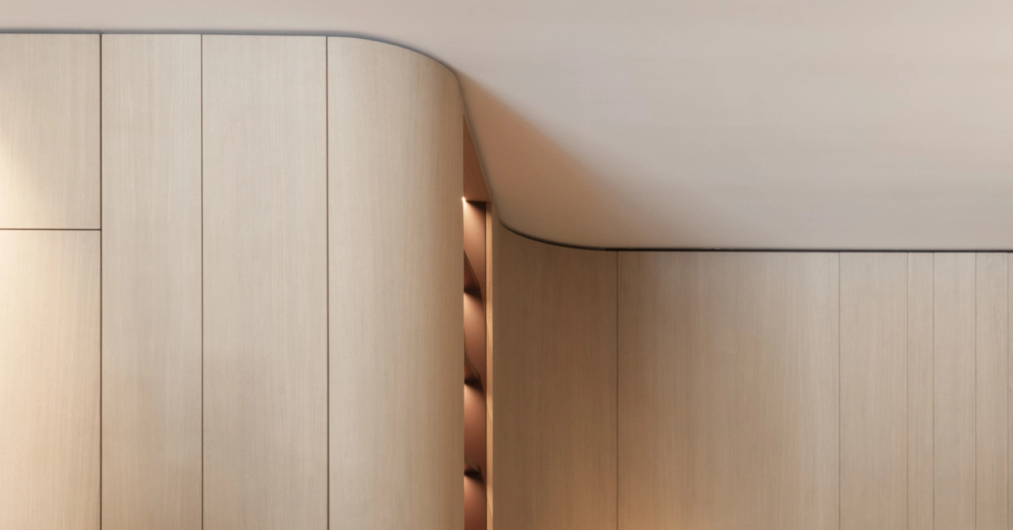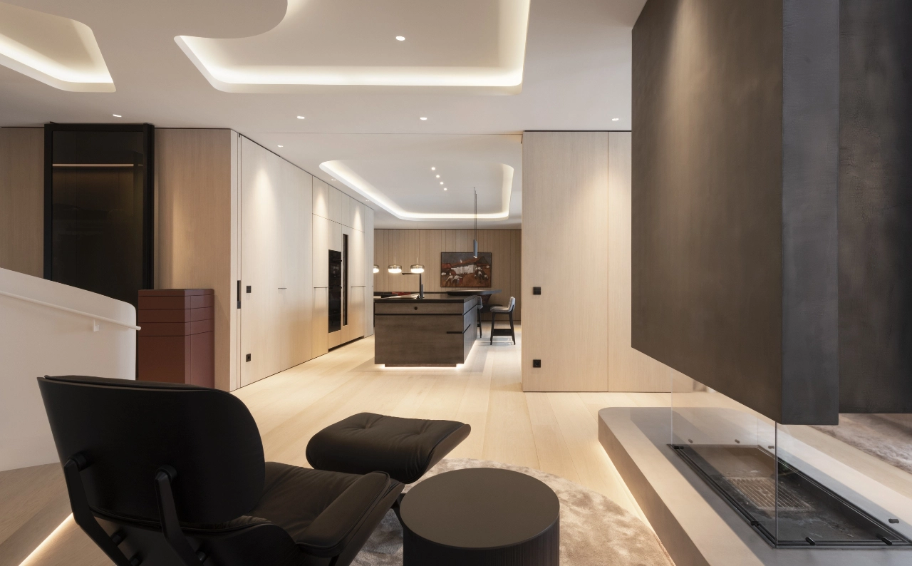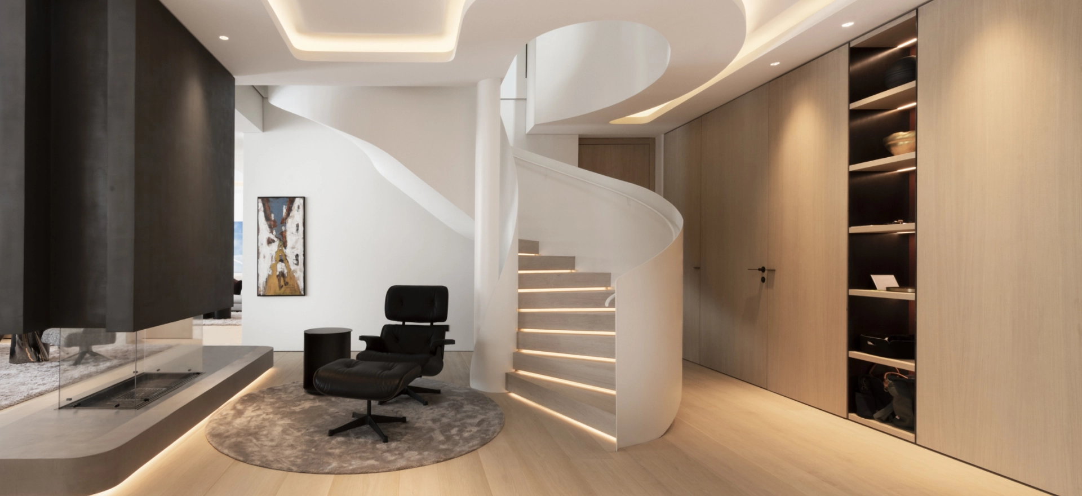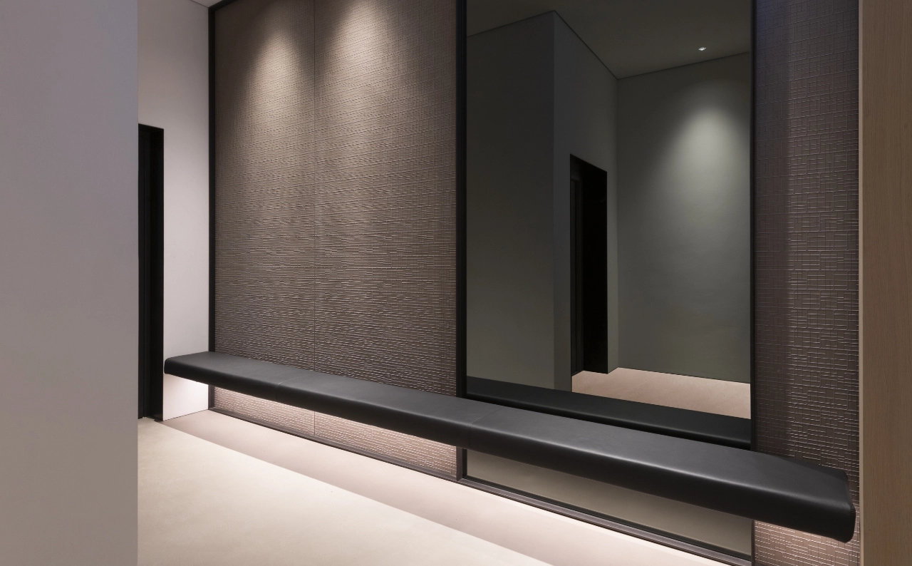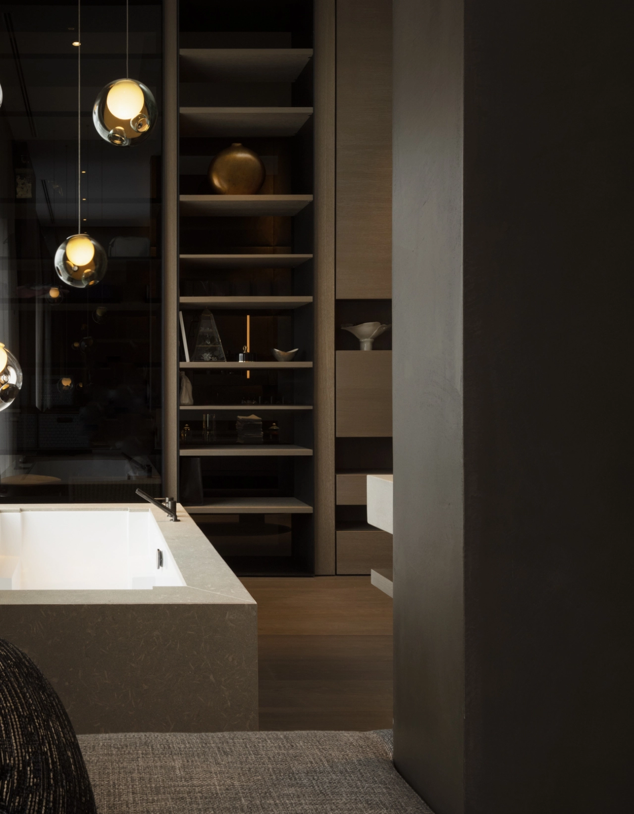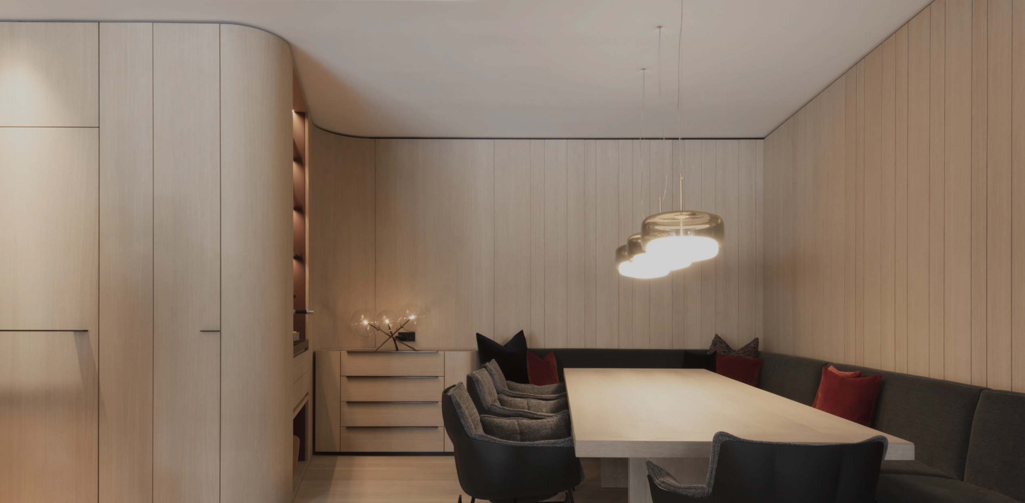Impressive and
two-story.
Family Penthouse
2018-2019
Photos / Chris Hasibeder
Creating living spaces means designing with empathy and care. Our interior design team crafted this comfortable, luxurious family penthouse with a thoughtfully planned spatial concept. Modern home technology was seamlessly integrated and rendered invisible.
The strikingly designed staircase serves as a focal point, while stone, wood, leather, and high-end furnishings from Minotti, B&B Italia, Flexform, and Vitra create a harmonious ensemble. The handcrafted kitchen island with tin-front panels blends elegantly into the dining area, complemented by wood paneling and light wooden floors.
Intricately designed ceiling elements and the sophisticated plaster finish of the fireplace add a distinctive character to the open living and dining area.
